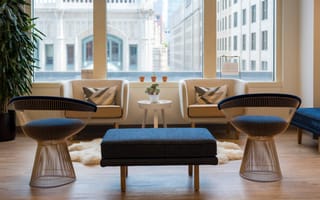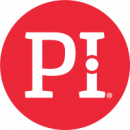Versatile spaces, inviting kitchens and calming colors: These are three must-have design trends for modern tech offices.
The following Boston companies have incorporated all of the latest trends with elements that highlight their own unique flair. Feast your eyes on their bold design choices here:



What they do: The Predictive Index provides a SaaS platform and suite of tools to help companies recruit and retain top talent. With a recent injection of $50 million in funding, the Westwood-based company has big plans to continue curating skilled teams and HR leaders.
Where they do it: 101 Station Drive
We've got plenty of different areas for meetings, including collaborative areas, private spaces, and ‘fun’ spots to hang if you need a break.”
What was the most important consideration for your team in designing the space?
“When we think about our space and its design, we're always thinking about how it can evolve alongside our business,” said Talent Operations Specialist Kevin Stevens. “We're a fast-paced and ever-changing organization. Our goal has always been to provide a versatile space that supports our high-energy way of life. It's important for us to provide employees with different types of work environments. Our open floor plan provides an incredibly collaborative workspace. Our private booths and small conference rooms, on the other hand, offer a chance for employees to focus, do heads-down work, and take calls.”
What feature of your office do employees love the most, and why?
“It's hard to say! I don't think there's a unanimous favorite spot or feature because we have so much to offer as an office space,” Stevens said. “If I had to guess, I would say that people love the versatility and diversity of our office space. We've got plenty of different areas for meetings, including collaborative areas, private spaces, and ‘fun’ spots to hang if you need a break. Mothership, our main space, has a large open kitchen with booths where employees can have lunch, coffee and donuts, breakout meetings, etc. On the other side of the office is a space we call ‘Launchpad,’ a relaxation-style meeting room that has a powered massage chair and bean bag chairs. These are right around the corner from another kitchen, kegerator, dart board, foosball table and an arcade machine! There's plenty to do around here!”



What they do: Drift provides a sales communications platform to help B2B salespeople close deals and deliver more leads. The company’s conversational marketing platform is used by enterprise leaders like MongoDB, Marketo and over 150,000 other businesses.
Where they do it: 222 Berkeley Street
We wanted the office to be collaborative and comfortable in order to make anyone who enters, whether they are an employee or customer, feel at home.”
What was the most important consideration for your team in designing the space?
“Our founders, David Cancel and Elias Torres, strongly believe that a company is 99.9 percent about the people — the team, the customer and the users,” said Becky Garber, manager of Drift experience. “That was a huge consideration when we designed our space. We wanted the office to be collaborative and comfortable in order to make anyone who enters, whether they are an employee or customer, feel at home.”
“We put a lot of thought into the layout in order to achieve a welcoming feeling and ensure that the space didn’t look like just another tech startup,” she said. “We tried to make the lobby a five-star hotel experience with inviting chairs, couches, swag and books that matter to us. We stayed away from bright colors and instead gravitated towards softer tones and materials. Our open layout provides plenty of spaces to collaborate and work together — allowing communication to flow and people from different teams to cross-mingle.”
What feature of your office do employees love the most, and why?
“The team always says that they love how the space shows off Drift’s personality,” Garber said. “For example, our conference rooms are named after companies, things and people that are responsible for making Drift what it is today. We have large murals with quotes from people who inspire us like Charlie Munger and Sara Blakely. Our lobby is also filled with books that have influenced us as people and as a company.”
“Our ‘backyard’ area — a big open space near the kitchen — is also an employee favorite,” she said. “The space is where we gather as a team at the beginning and end of each week to share our goals and work. That’s also where we host happy hours, new employee parties and movie nights. Throughout the day, you can find people meeting as a team, presenting different ideas and more.”

What they do: MineralTree provides payment automation and accounts payable software. The company recently moved into new headquarters to accommodate their rapid growth — the 70-person company has doubled in size since 2018.
Where they do it: 125 Cambridgepark Drive
We made sure that the space was designed to embody our creative and diverse team culture.”
What was the most important consideration for your team in designing the space?
“We made sure that the space was designed to embody our creative and diverse team culture,” said Chief Financial Officer Chris Sands. “As we continue to reshape accounts payable, we put a large emphasis on designing an open and dynamic office floor plan that will foster collaboration and team-building. Every employee has sit-to-stand desks, and we’ve also positioned comfortable seating and workspaces around the office for employees who want a change of scenery. You will also find furniture and walls across the entire office decorated with green, orange and yellow, the colors we chose for our logo. The three colors represent growth, energy and success.”
What feature of your office do employees love the most, and why?
“Our employees definitely love our kitchen space the most,” Sands said. “Positioned at the center of the office, the area is truly the hub of operations. The kitchen includes comfortable sofas and chairs, stocked coffee choices (fresh grounds, pods, etc.), energy drinks, water and seltzer. It is a versatile space where you can find employees eating lunch, holding informal team standups, catching up after the weekend, or holding game nights and company happy hours. However, it’s especially popular on ‘team lunch Fridays’ when we have our weekly catered lunches brought to the office.”





